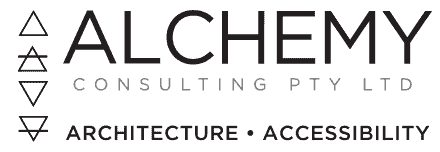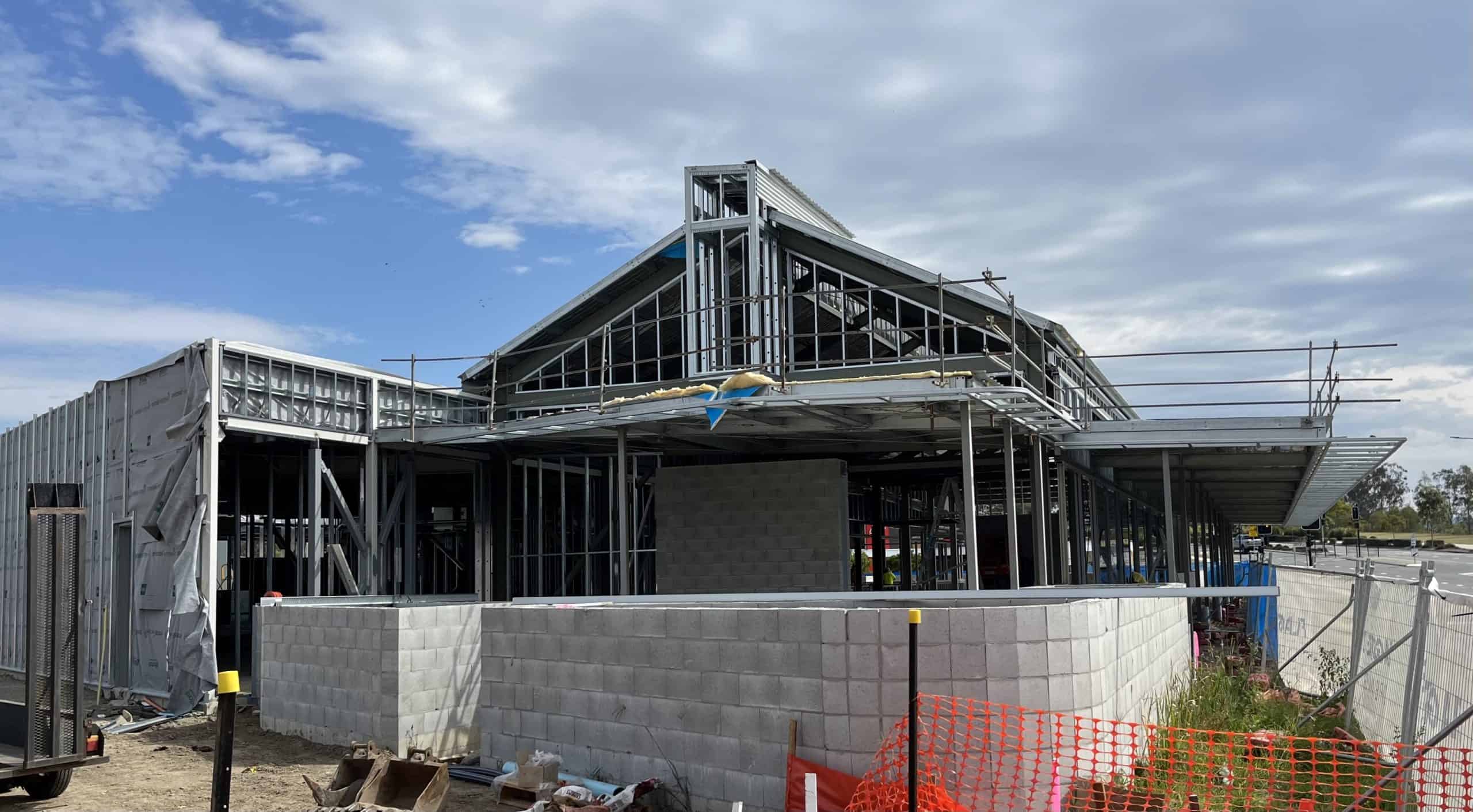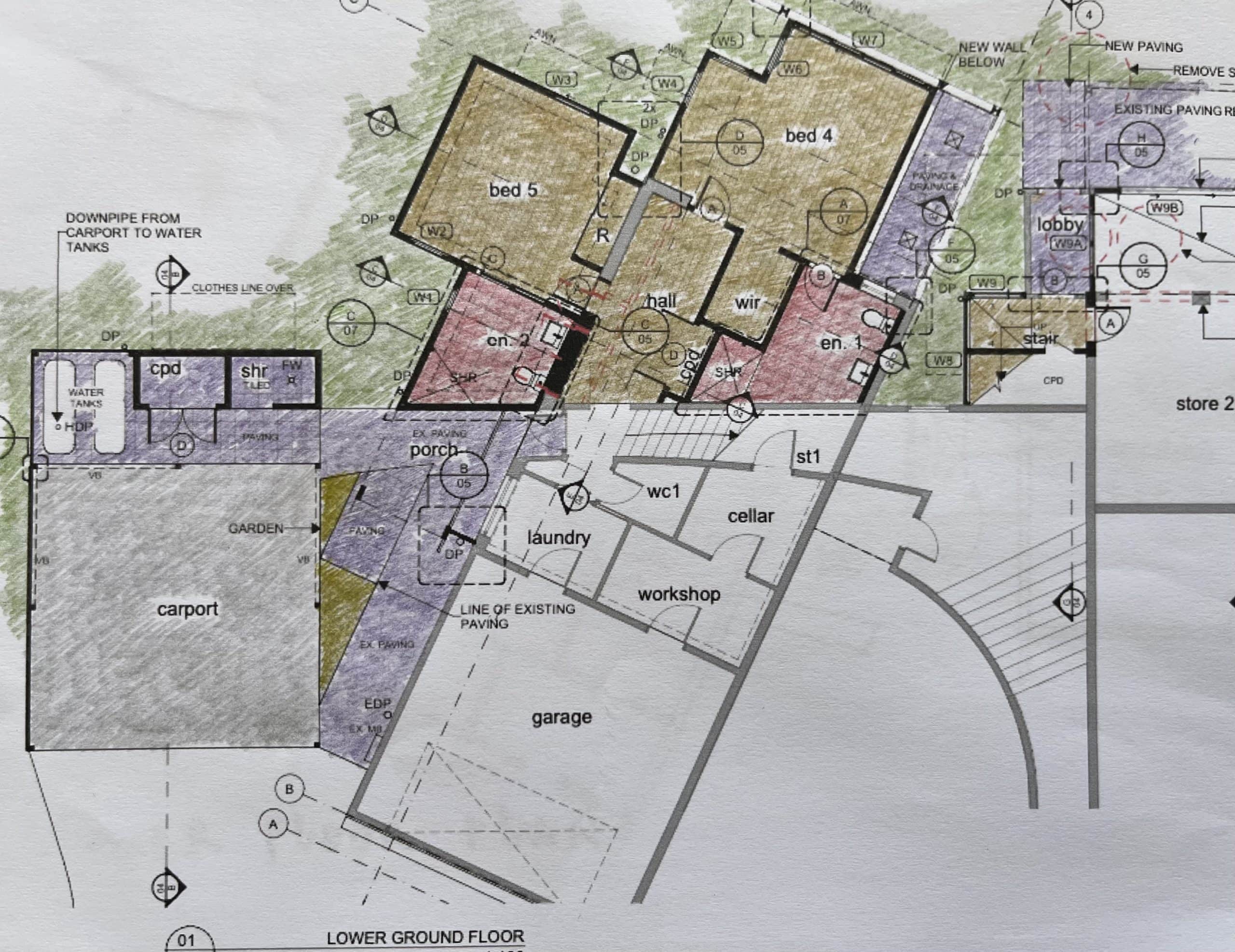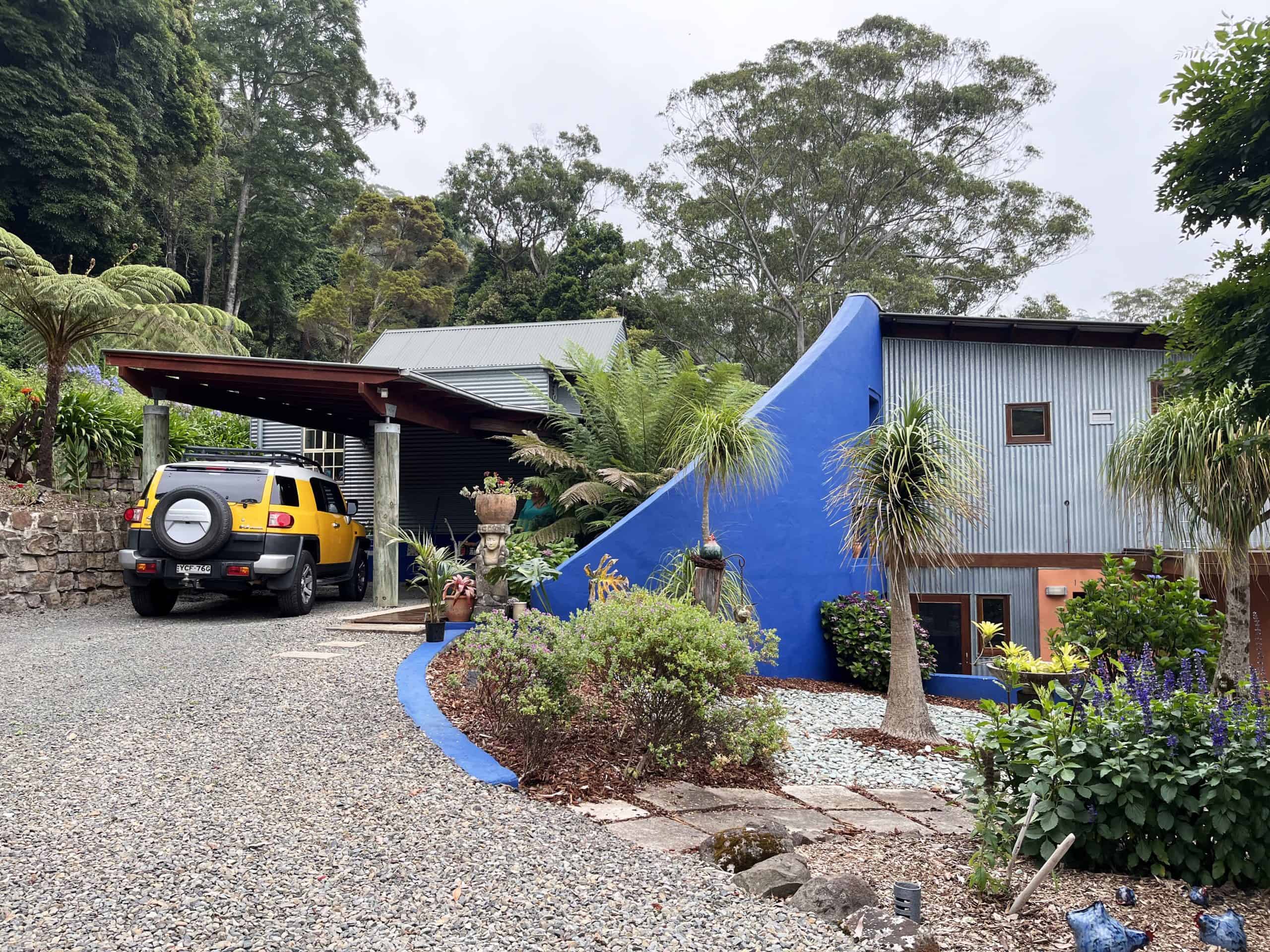Flagstone Hotel Project: A case study in progress
The Flagstone Hotel project is our latest Tavern project located in southwest Brisbane. Our clients purchased the site with an existing design and approached Alchemy Consulting to assist them with turning the project into reality, and importantly, meeting contractual responsibilities with the developers.
Given that the Owners are in NSW, they needed a local Architect familiar with Queensland approval processes and with the ability to successfully manage and collaborate with local consultants. In addition to this, we carried out detailed design and checking statutory compliance, which will allow compliance with local regulations and culminate in the submission of Building Approval.
Our process for the Flagstone Hotel project has been based on investigating and improving the building design, understanding the approval framework, sourcing experienced and proven consultants, and providing a clear communication framework that allows efficient and collaborative input from all project members. This will result in a timely solution that satisfies the Owner’s ultimate objective for Building Approval.
Project Updates
Spring 2023
This project is still progressing through construction with most of the external glazing and cladding installed. Services rough-ins together with internal linings are well underway, as is glazed roofing to the high level lanterns.
External acoustic treatment lining to the Beer Garden, provided by Autex, are due to be installed over the plywood substrate.
Fitout is to commence soon with significant collaboration occurring between Alchemy Consulting as the project Architect, along with specialist consultants for the fitout and gaming areas and client representatives.
The volume of the public spaces is clearly evidentThe structural elements, cladding and fit-out will provide a great solution for the Flagstone community, appropriate to this relatively new semi rural suburb.
Winter 2023
A site inspection was recently conducted at the Flagstone Hotel project, which is progressing well, with roofing now complete.
The structural steelwork has been finished, and the majority of infill stud framing has been installed to facilitate the commencement of internal linings and external cladding.
Rough-in of internal mechanical services has commenced, providing insight into the placement of exposed painted ductwork and how it will be positioned within the large spatial volumes.
The project is also well-advanced in the detailed design of the fitout and critical integration with the structural and base building works. It will be rewarding to witness all elements of the development coming together in the upcoming months.
A crucial aspect of coordination involves meetings with the Owners to provide progress updates, address Contractor inquiries, and collaborate on the finer aspects of project completion.
Autumn 2023
After a brief pause, the project is now well underway, with structural steel framing, roof purlins and now (since photos below was taken) roof sheeting has been installed.
Fit-out consultants have provided a design that has been approved by the Owners. Whilst there will be some minor adjustment of the building shell, the collaboration of all design, structural and services consultants will result in a solution that the Owner is thrilled with.
The relationship between the Owner and the head Contractor Box & Co continues to strengthen, with the construction of the base building due for completion prior to Christmas 2023.
Steven Bayer has attended site inspections with the Owner and Contractor, and has been working closely with all parties to update drawings, schedules and the specification to reflect any adjustments that are made during construction.
Autumn 2021
Our services at the Flagstone Hotel have progressed with the culmination of the Building Approval Application phase. All technical drawings, schedules, reports and certification have been submitted to the Certifier, Bartley Burns, who has conditionally approved the Application. Great news!
It is extremely rewarding to satisfy our obligations to the Owner, including acting as
the Head Consultant, responsible for the coordination of, and collaboration with the
team of specialist consultants to achieve Building Approval.
Approval information has been issued to the Owner who has commenced
communication with the Developer. We have also commenced discussions with the
Owner’s Representative regarding the next phase of the project to prepare tender
and construction documentation.
Summer 2022
The Flagstone Hotel is well underway with structural steel progressing. The framing is nearing completion and infill framing including roof purlins is currently being installed.
The higher ceilings will allow hot air to rise above the patrons and provide spaces with an appropriate scale, whilst providing good acoustic performance using Autex ceiling linings.
After revising the original design to achieve significant cost savings during uncertain Covid periods, the apex roof lanterns were reintroduced into the project to further enhance the high level raking ceilings, with provision of glazed roofing atop the skylights.
A pleasing aspect of this stage of the project is the strong coordination with the structural engineer, whilst accommodating client changes, resulting in a relatively simple and well-resolved framing system for the building.





