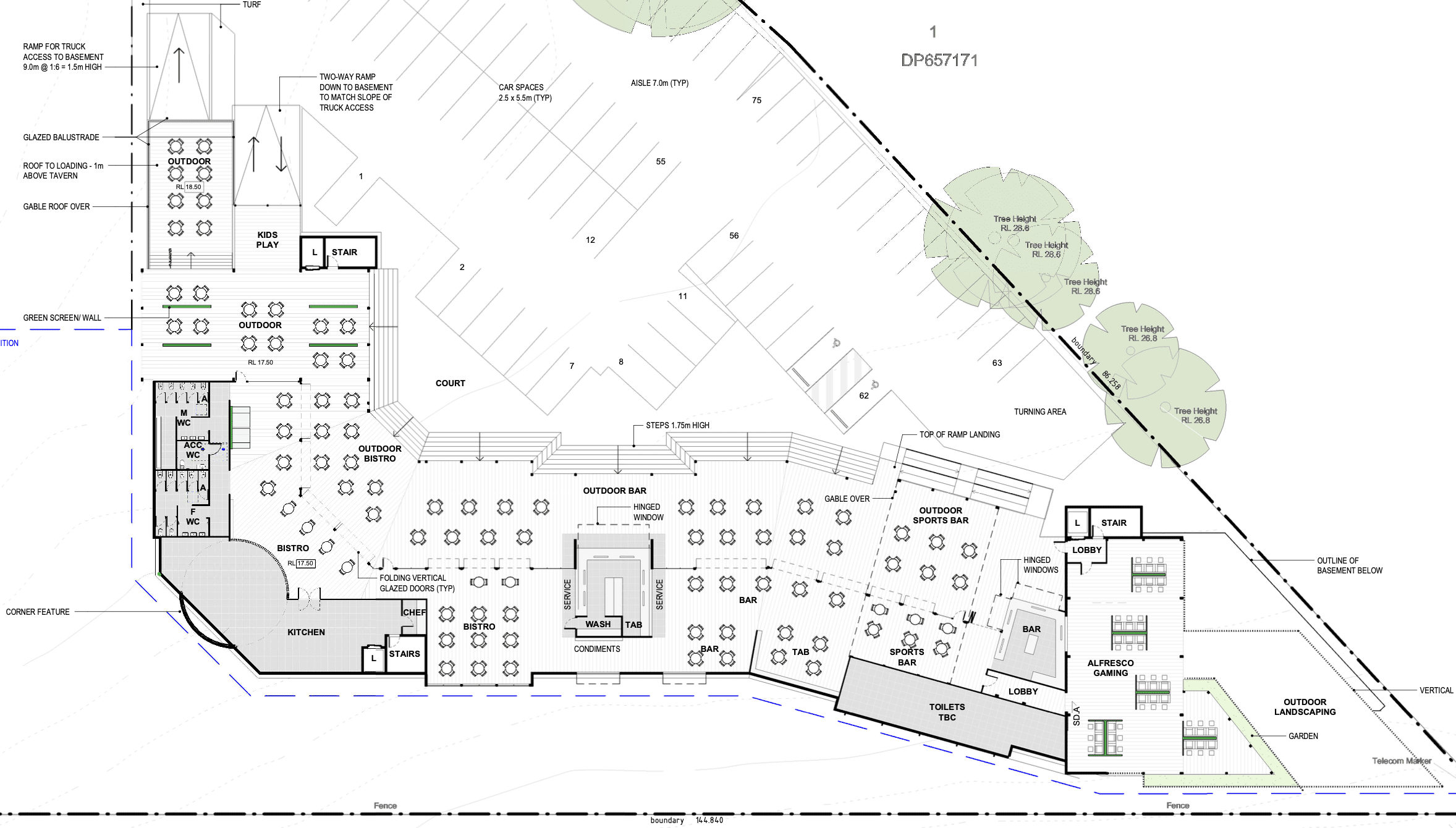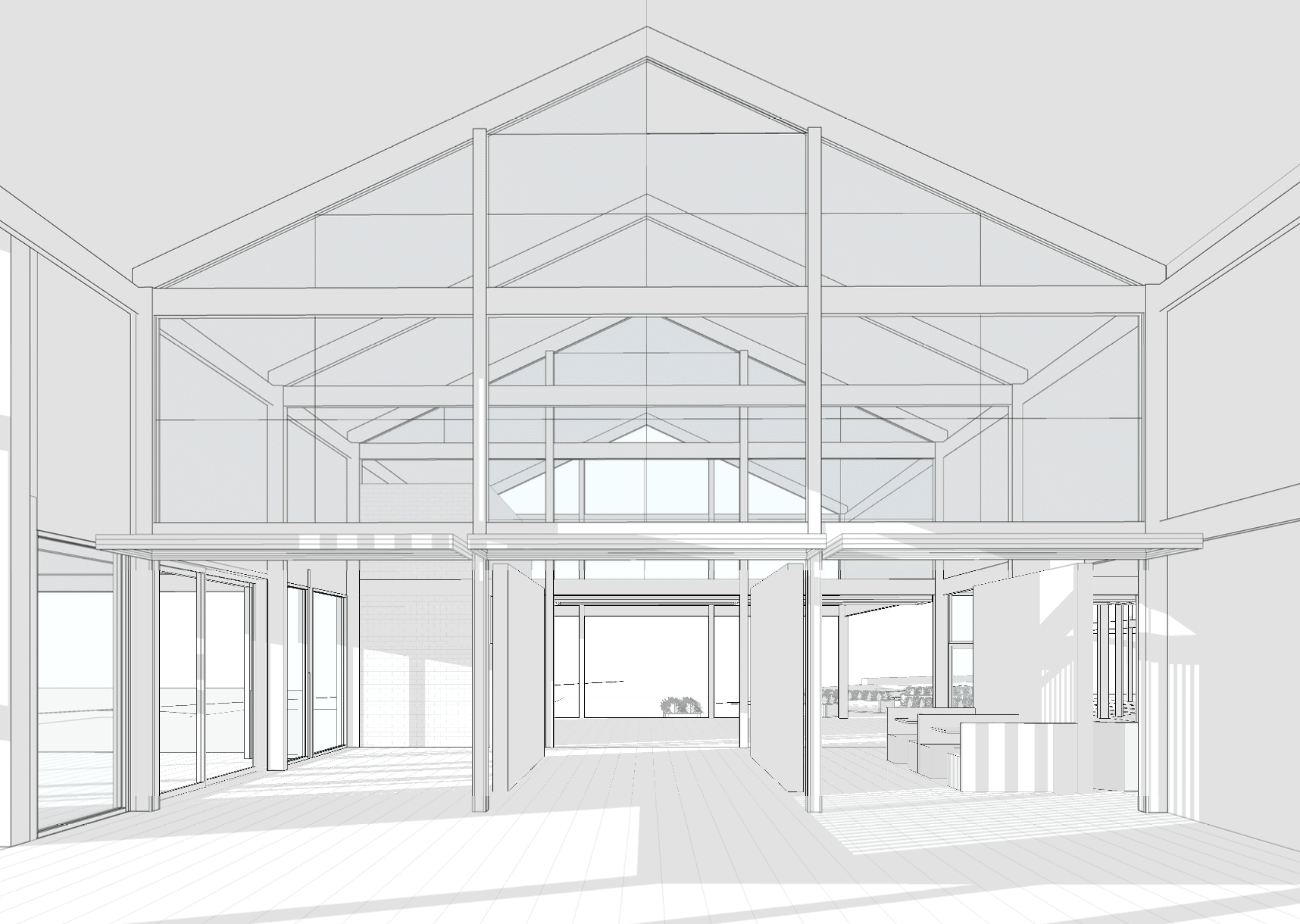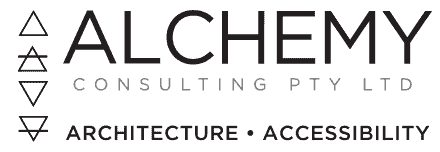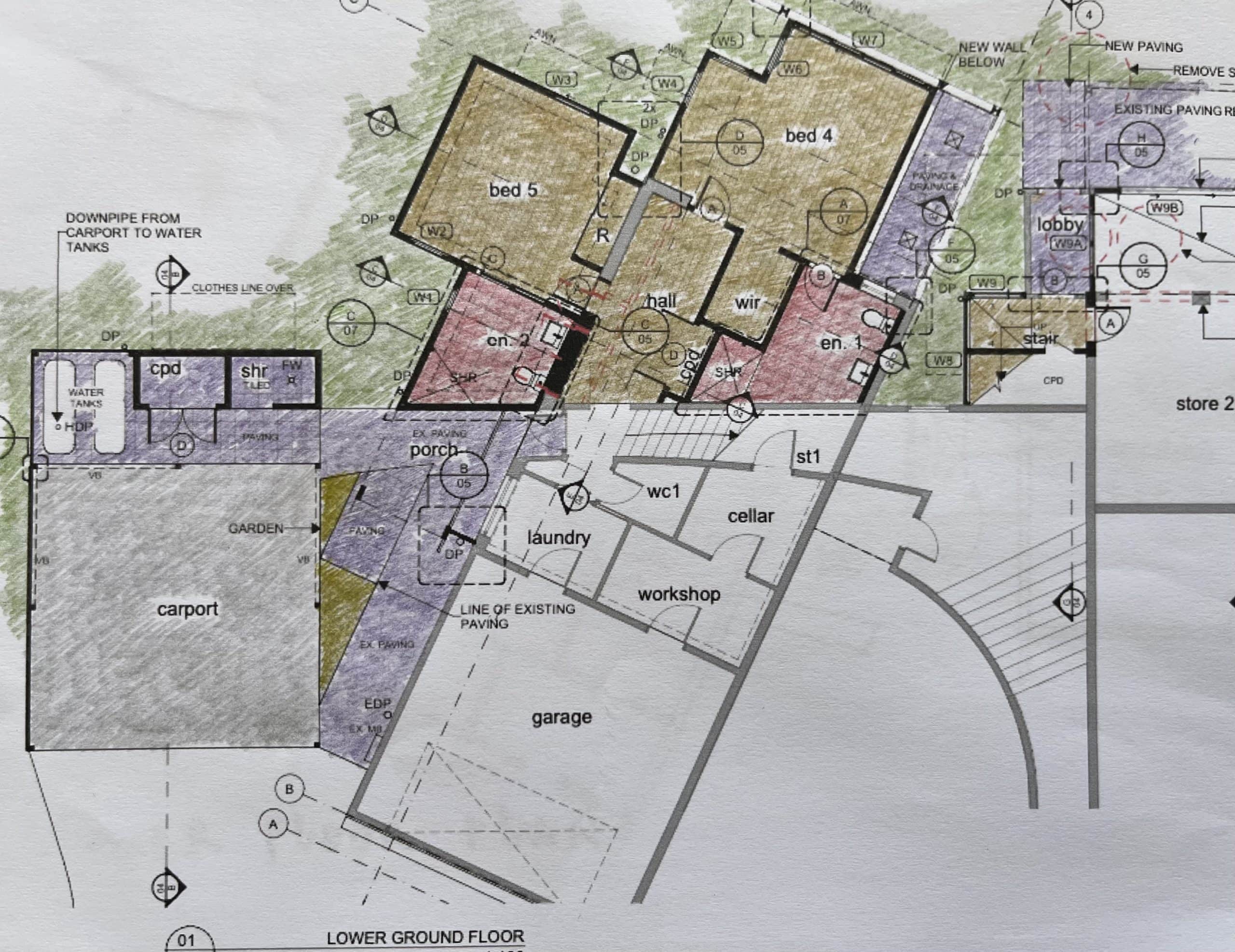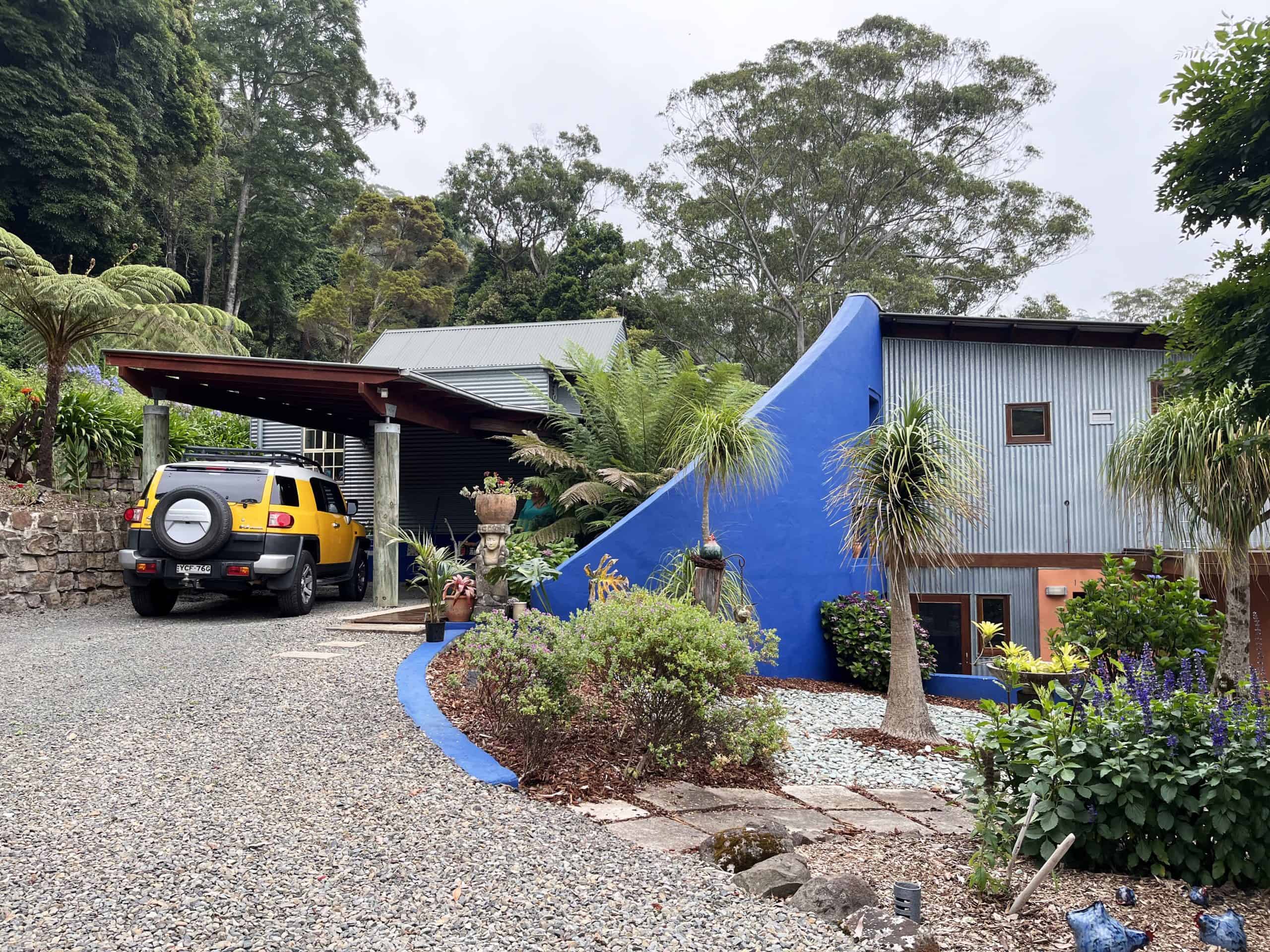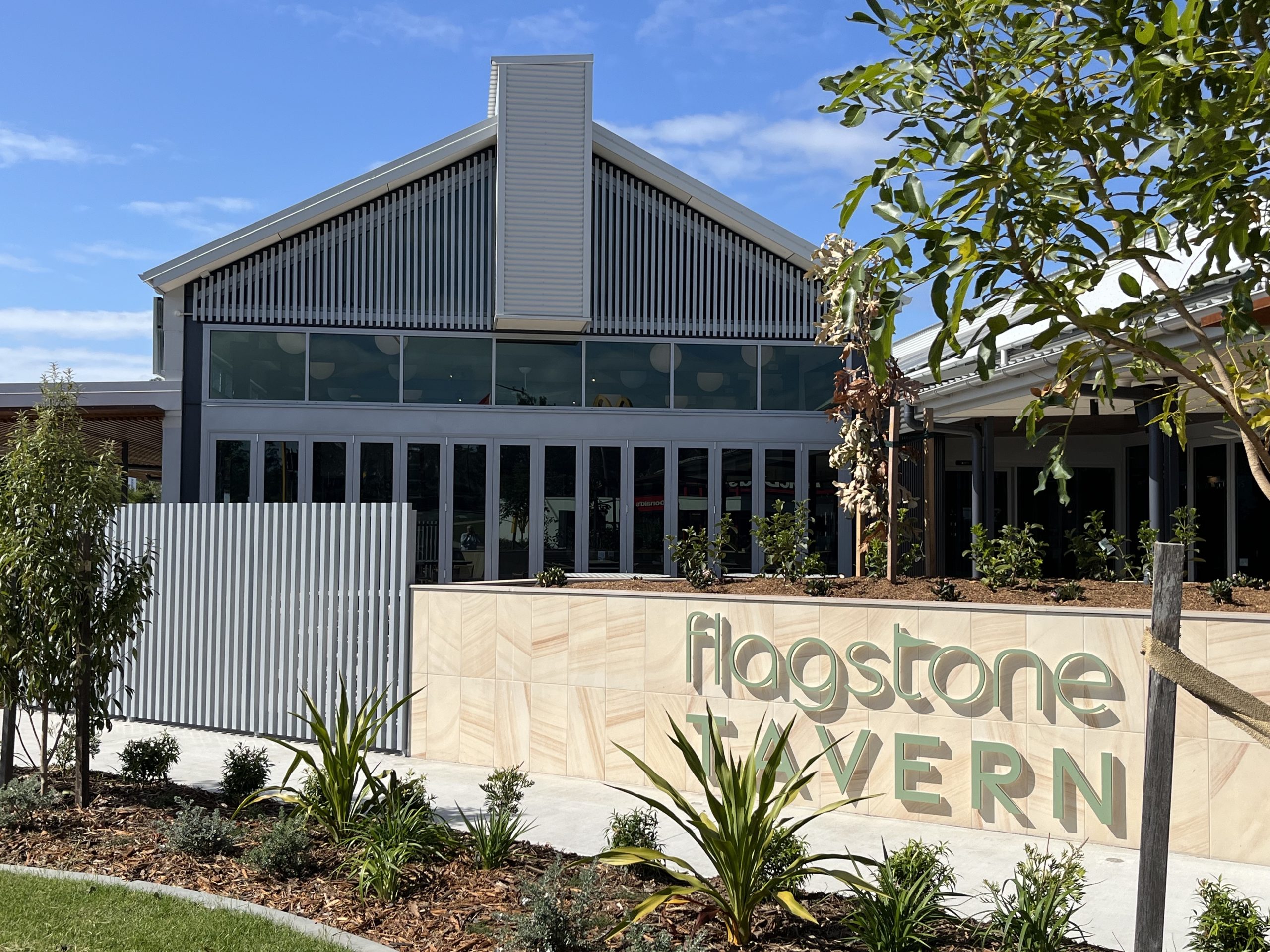Alchemy Consulting were engaged by an existing hospitality client to design a greenfields tavern development in a new Town Centre west of Wollongong on the NSW South Coast. In the early stages of design, the project will be one of the first commercial developments in the new suburb, which will provide a local hub for the community.
Located on a previously rural property, the new tavern will provide an entertainment area of 2,000m2 including outdoor areas and over basement parking. The tavern spaces provided include Bistro, Public and Sports Bars, Kids Play area and Alfresco gaming.
The irregular shaped corner block required careful design consideration to resolve complex vehicular movements and parameters associated with road widening. Important design decisions also determined that the building maximised the northern orientation and views to the escarpment, combined with large internal spatial volumes.
Together with a rural and industrial aesthetic, and the use of biophylic design throughout the tavern, the tavern will provide a comfortable and enjoyable experience for the patrons.
