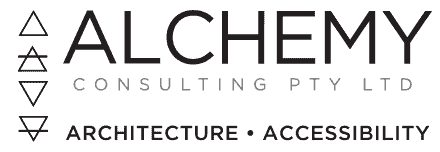Architect Consultancy Services
Personalised collaboration
Our Architectural Consultancy services cover a wide range of aspects. First and foremost, we work collaboratively and closely with you to realise your dreams or satisfy practical matters that need professional and well-considered solutions.
We capitalise on our extensive experience in architectural services, accessibility and in managing a variety of projects from small and medium scale residential, through to commercial and seniors living.
A key component of our services will be the provision of reports and reviews of accessibility requirements of projects, to ensure compliance with Australian Standards and relevant legislation. Our consultancy services also include specialist design or certification of Specialist Disability Accommodation, under the NDIS.
Our services are thorough and will utilise internal Quality Systems, including a Project Plan to provide assurance to clients that we are in control of their project and all of the issues that are required to be considered.
Our Purpose Statement drives day-to-day operations, as follows;
To provide highly professional services incorporating creative and considered solutions.

Briefing: Understanding your objectives
It is critical for us to understand you as well as the aims of your project, whether fundamental needs or aspirations, prior to any designs being provided. Through conversations, we will elicit and interrogate critical information to allow us to provide a solution that responds appropriately to your particular circumstances, without going through countless design alternatives.
Various techniques and tools will be used to obtain Briefing information, including checklists, schedules or graphic diagrams to capture the critical elements which will form a strong basis for future architectural design decisions.
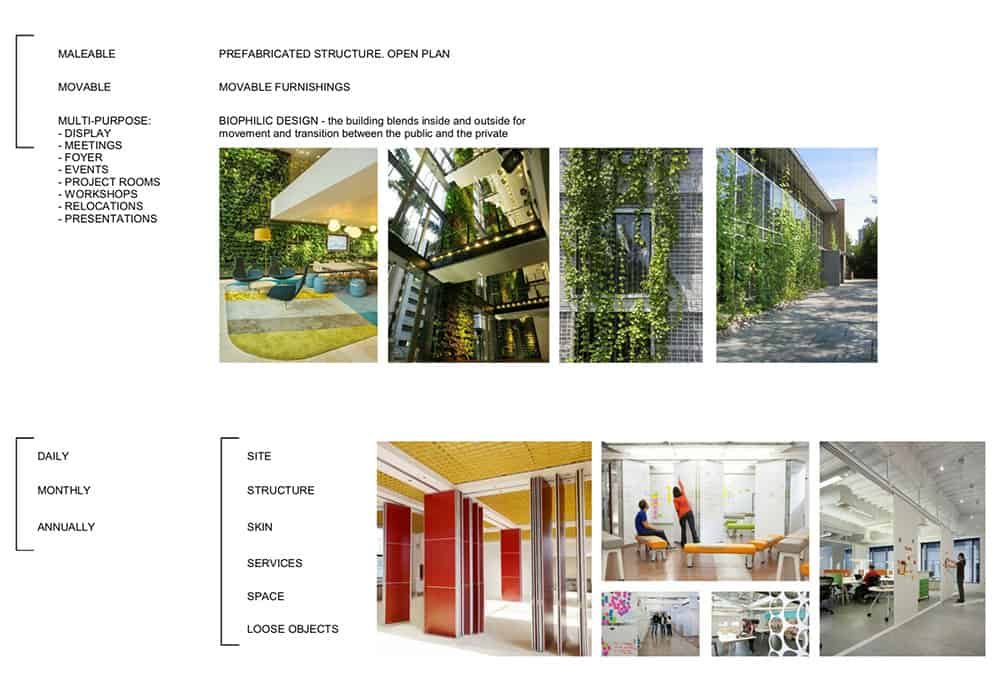

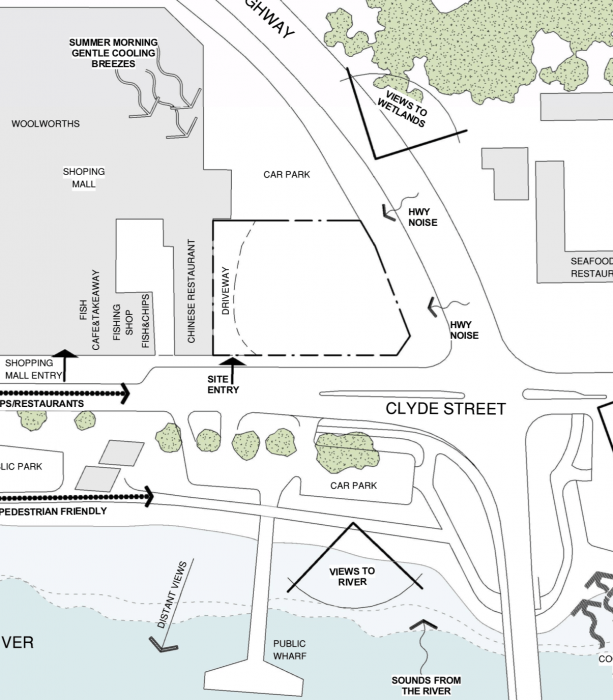
Site Assessment:
An independent investigation
It is important that a project site is considered independently from the client requirements, so that Briefing objectives are not clouded by physical constraints.
We will investigate all legislative and climatic factors of the project site, including Federal, State and local government parameters and Development Controls. Combined with topography, micro climate and impact on surrounding communities and properties, this will result in documentation of the Site Analysis and Opportunities. It can also include assessment of potential development options at high-level desktop review.
Master Planning: Defining the big picture
Our architect consultancy services will investigate the Master Planning for the project, incorporating information obtained in the Briefing and Site Assessment phases. The careful consideration and interrogation at this stage of a project will allow an overview of development and assessment of key ‘big picture’ factors to test responses to opportunities and constraints.
Elements including site and planning factors, programming, staging and project budgets will be investigated to determine the extent to which the project is able to be accommodated on the site.
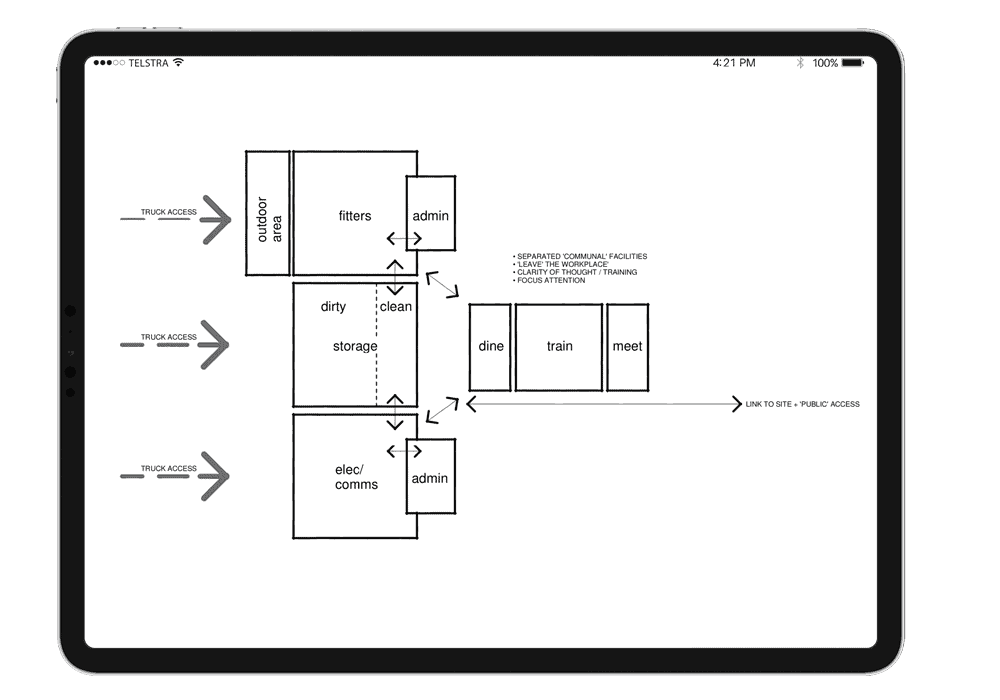
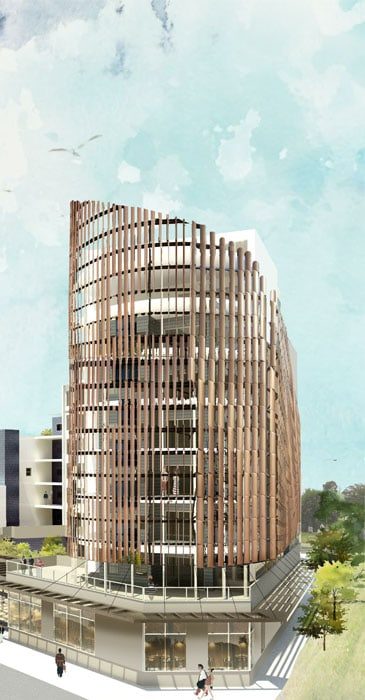
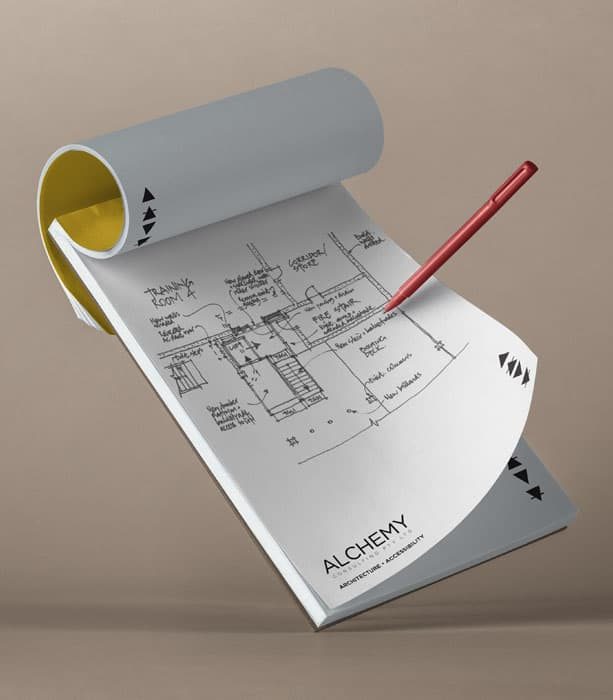
Concept: Visualising the project
Following agreement on a Master Planning direction for the project, Concept sketches are prepared to explore the planning and design of the building and how it relates to the surrounding environment, including consideration of authority requirements.
The Concept Sketches focus on the site planning for the project, together with floor layout options and investigate concepts relating to the form of the building, to allow it to be clearly understood.
Detailed design
After the selection of the preferred Concept Sketches option, the design of the project is developed in greater detail looking at elements including detailed floor planning and external appearance, together with consideration of appropriate construction methods and materials.
We will coordinate and work with consultants that are required in this phase of the project to ensure that all design, construction or legislative issues are considered.
Detailed design documents are packaged for submission to the local Council or State Government as a Development Application, including coordination and incorporation of work from required Consultants appropriate to the project and application forms.
We can work with you during the Approval phase of your project and act as your advocate in dealing with the Consent Authority, monitoring the progress of the Application and responding to any queries as they arise.
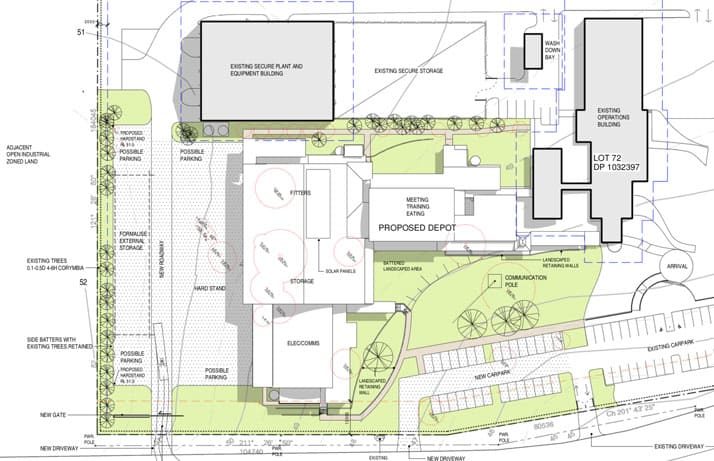
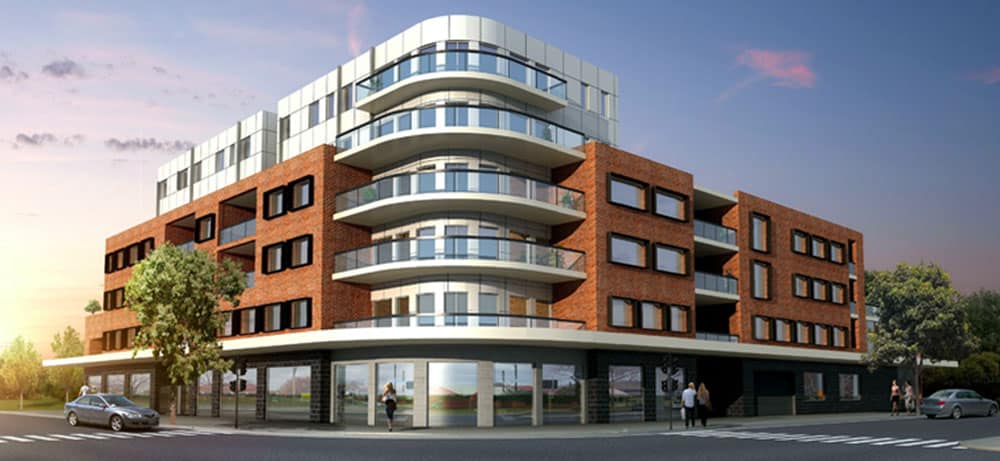
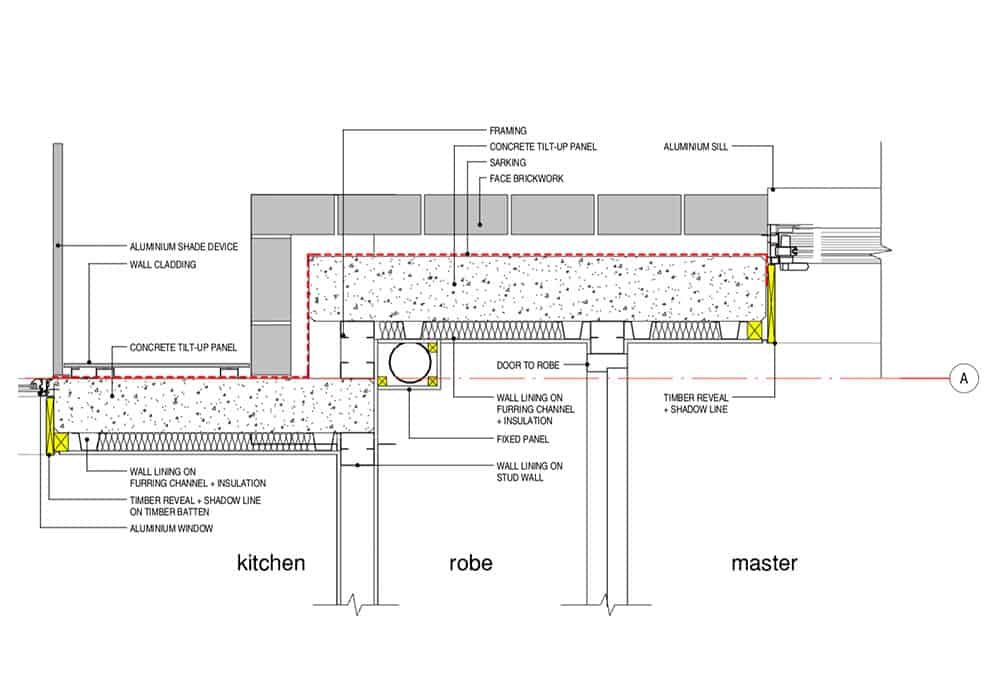
Preparing for construction
The design is developed to a level of detail that is appropriate for either Building Approval or Construction Certificate Application, tendering or construction of the project. Fully detailed working drawings along with schedules and a purpose written specification provide necessary information for this stage of the project.
The building is carefully considered in collaboration with appropriate consultants or suppliers and the amount of information provided is tailored to suit the project or client requirements. Adequate detail at this stage minimises ambiguity with the builder and decisions that need to be made under pressure during construction.
Contract administration
Our services in this stage of the project can include obtaining Contractors quotations, or during the Construction, to provide our clients with satisfaction that the project is being managed and satisfactory.
Reliable builders are selected to tender who are issued with working drawings, specifications and forms. We manage the tender process to obtain competitive quotations.
We can administer the contract with the builder during construction including inspection of the works, clarifying details, checking progress claims and issuing certificates approving payment.
Following the occupation, the building is monitored for an agreed period of time. We will ensure that any defects identified at this time are be rectified by the Contractor before the final certificate is released.
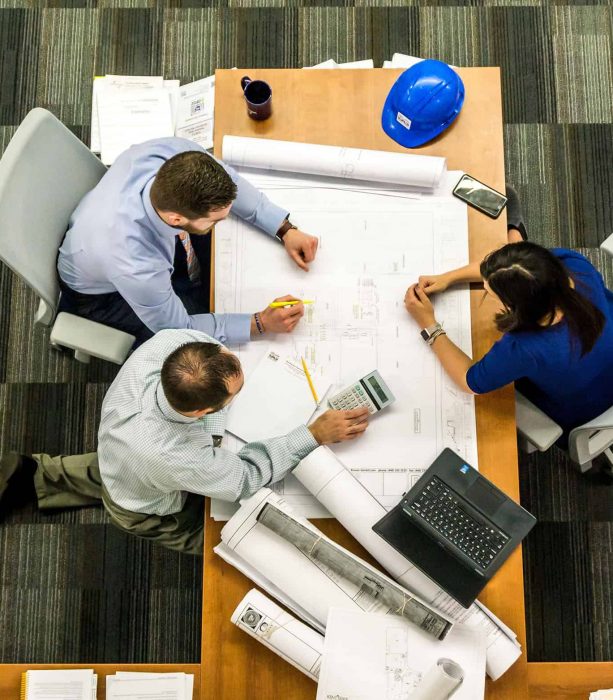
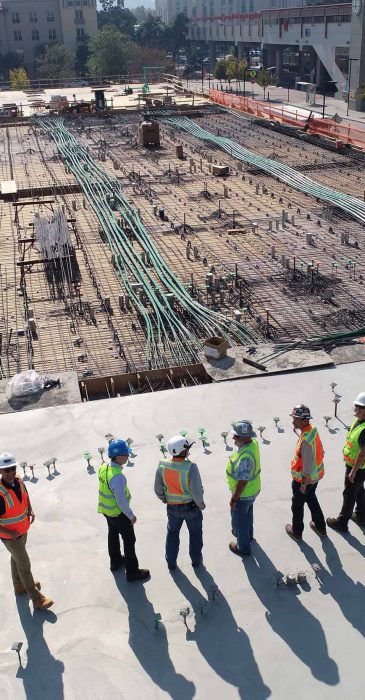
Memberships and Associations
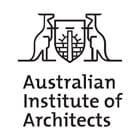
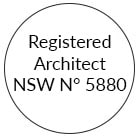
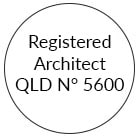
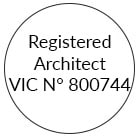
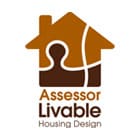

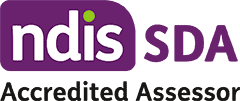

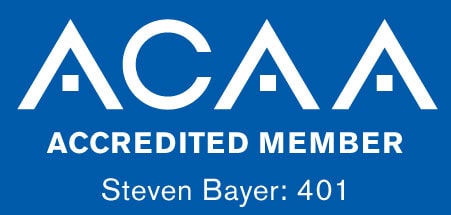
Projects
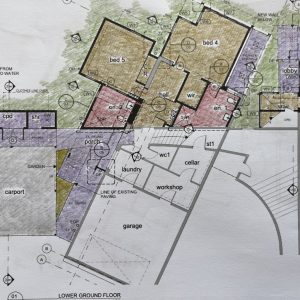
Shoreline Serenity: A NSW Coastal Home’s Transformation Story
Alchemy Consulting are Architects for an alteration and addition to a beach front dwelling at Culburra Beach on the NSW South Coast. Director of Alchemy,
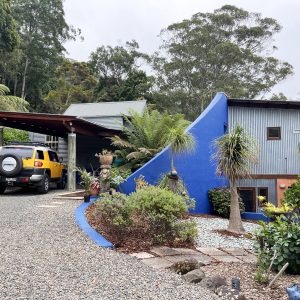
Kangaroo Valley Hideaway
Nestled in a hidden part of the Kangaroo Valley, near the NSW South Coast, this home has a story to tell. The Owners purchased the
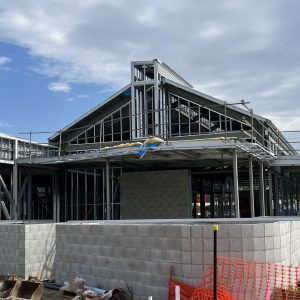
Flagstone Hotel
Our clients purchased the site with an existing design and approached Alchemy Consulting to turn the project into reality.
