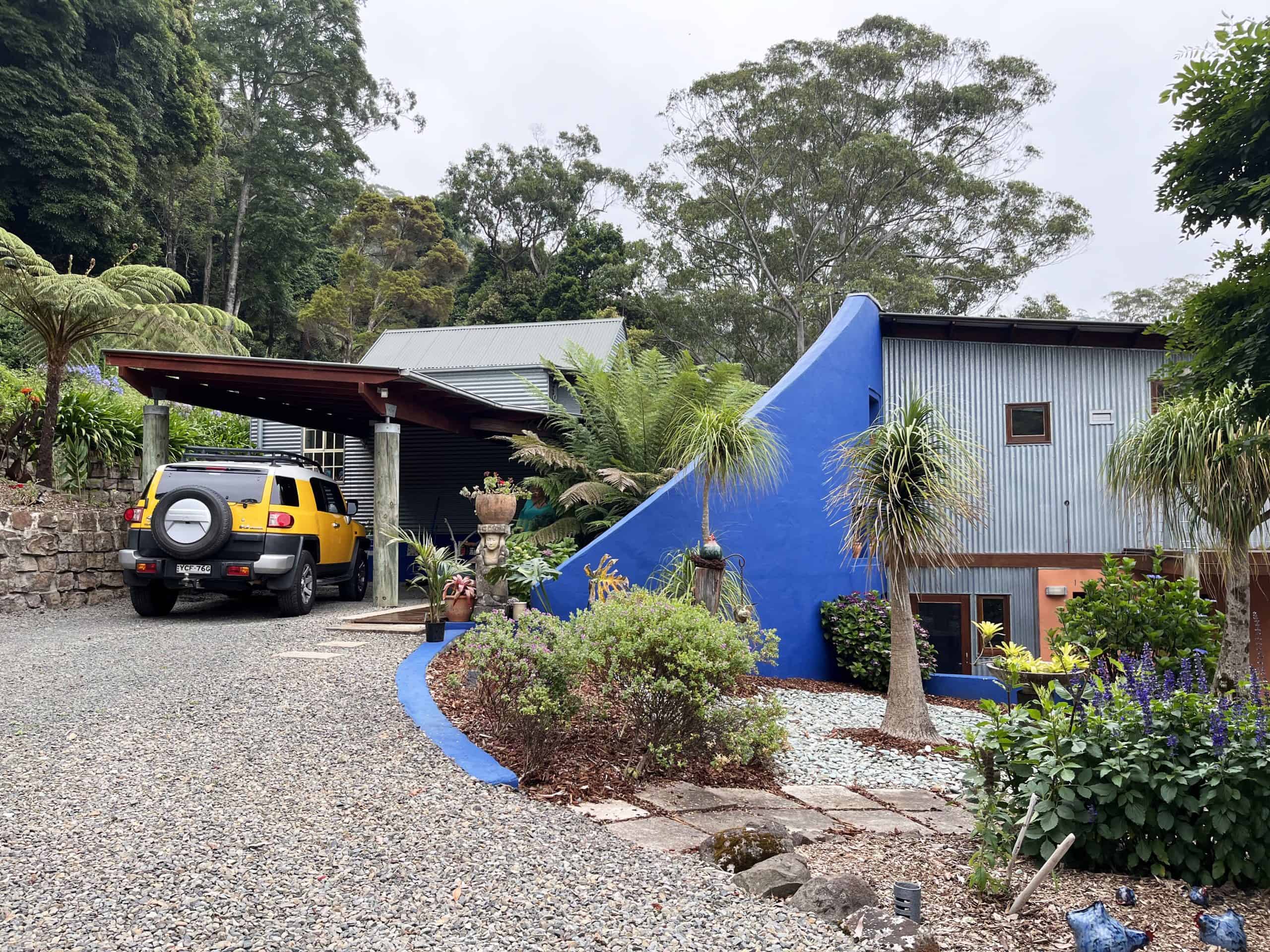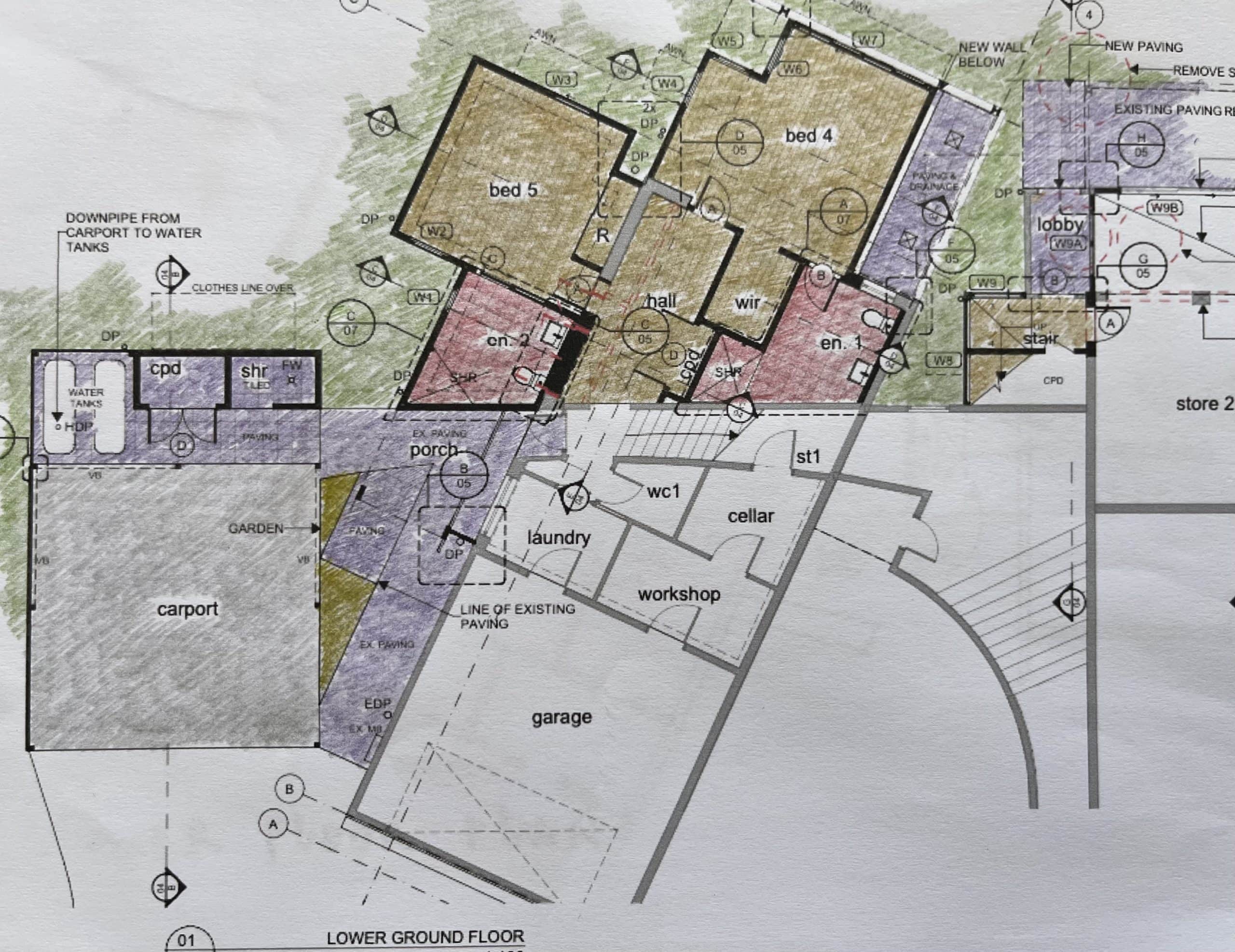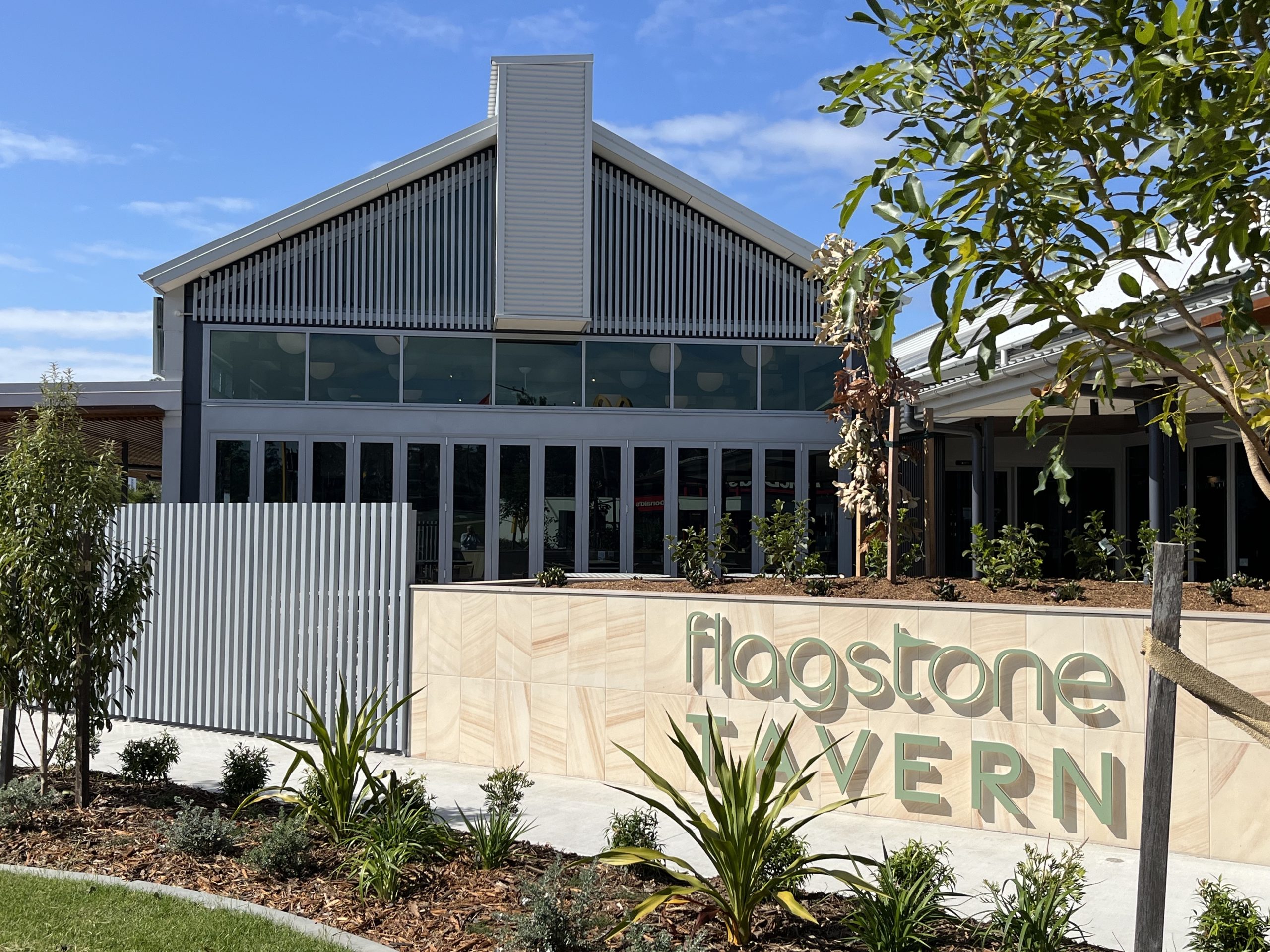Nestled in a hidden part of the Kangaroo Valley, near the NSW South Coast, this home has a story to tell.
The Owners purchased the one hectare property at Beaumont which contained a small log cabin. From 2000, Steven had the priviledge of working with collaborative and idealistic clients who had exciting plans for the house, including additional living and working spaces, acting as a refuge from busy business lives.
Steven’s concept was to design a wall that acted as a line of demarcation between the old and the new. The two storey wall snaked its way between the two parts of the house, full of colour, interest and activity, much like the Owners. The wall extended past both ends of the house and became part of the landscape, whether through height reduction, tapering, provision of openings, or by the inclusion of a tree-like pergola including multi-height recycled timber posts which relate to the adjacent forest.
The dwelling is contemporary and eclectic in nature, full of bright colours, full of light, interesting textures, utilising a variety of materials and spatial volumes. The home has larger places to congregate and intimate spaces for reflection and quiet time.
In such a pristine environment, the spaces and activities are always focussing on and interacting with the surrounding landscape, through windows, decks, terraces and even a glazed external shower.
22 years after the project was completed, Steven was invited back to the property to catch up with the Owners. As nice as it was to see the house again, it was amazing catching up with old friends and reminiscing about the good times that were had in the design and construction.




