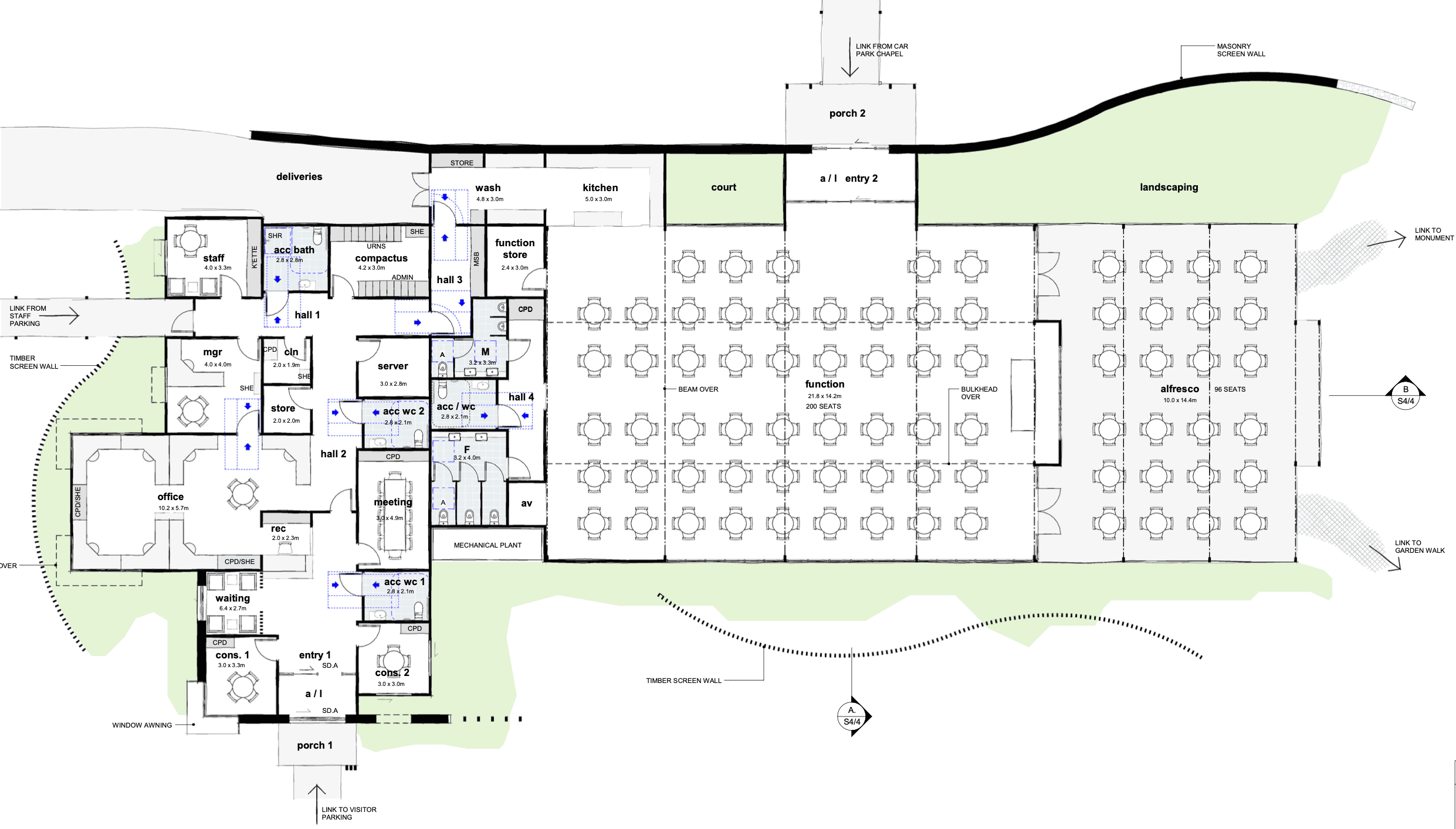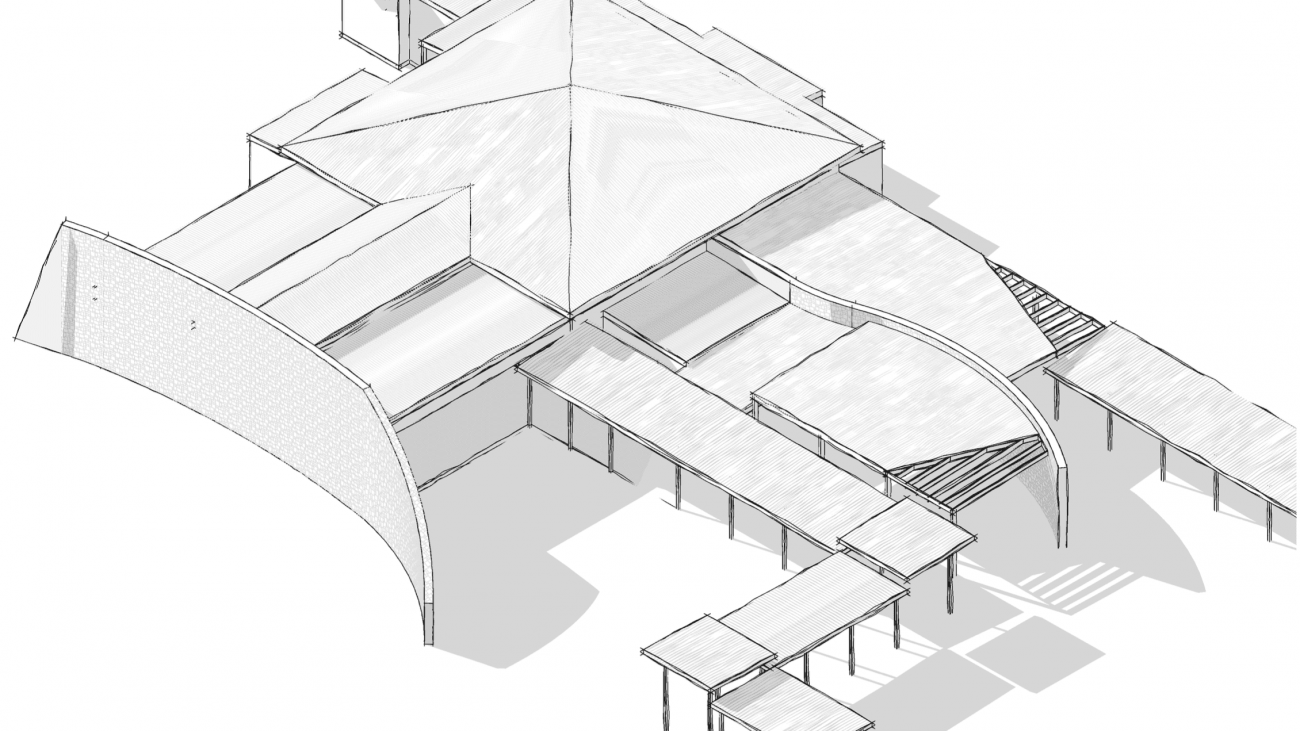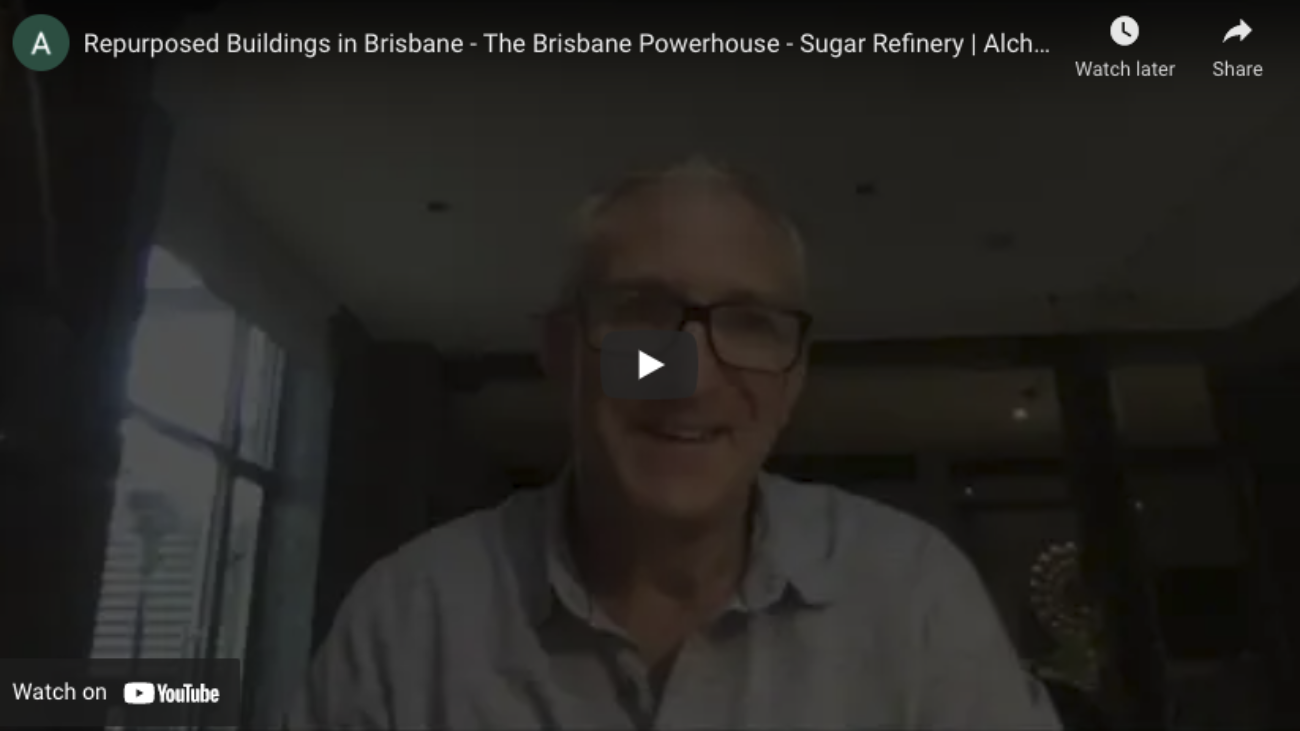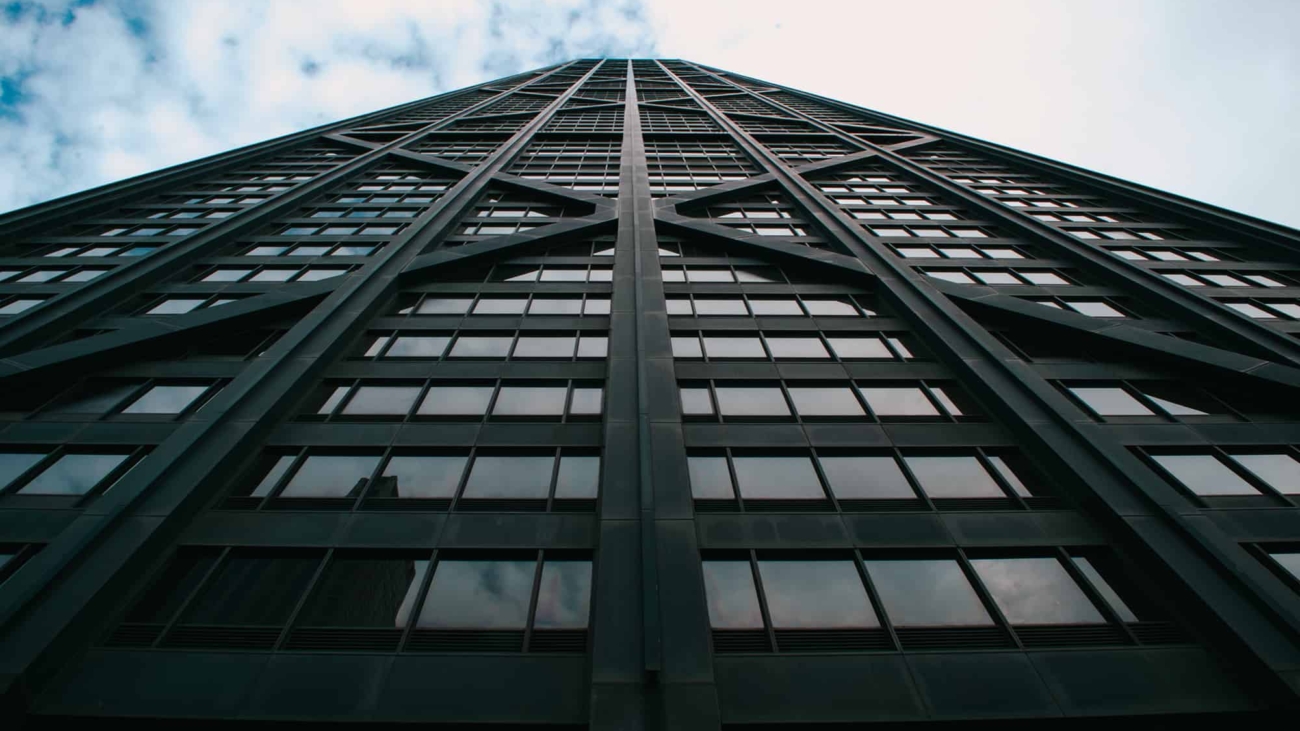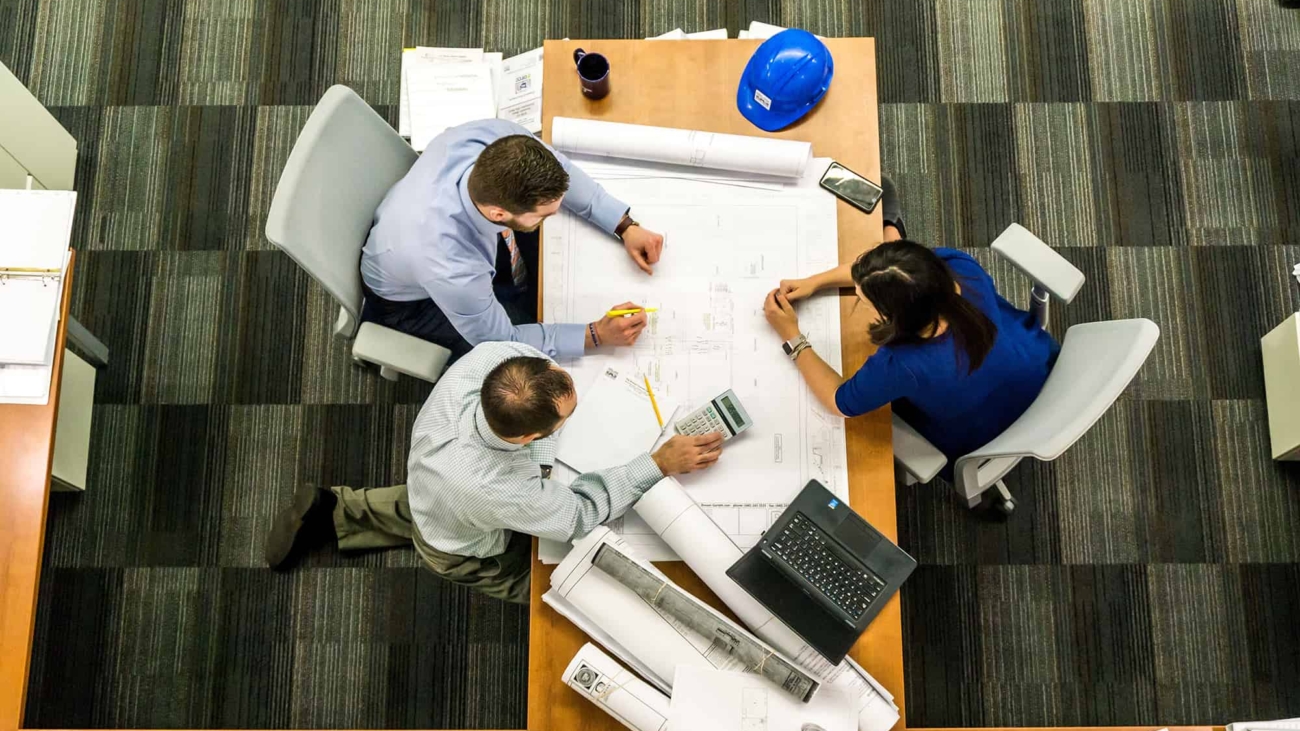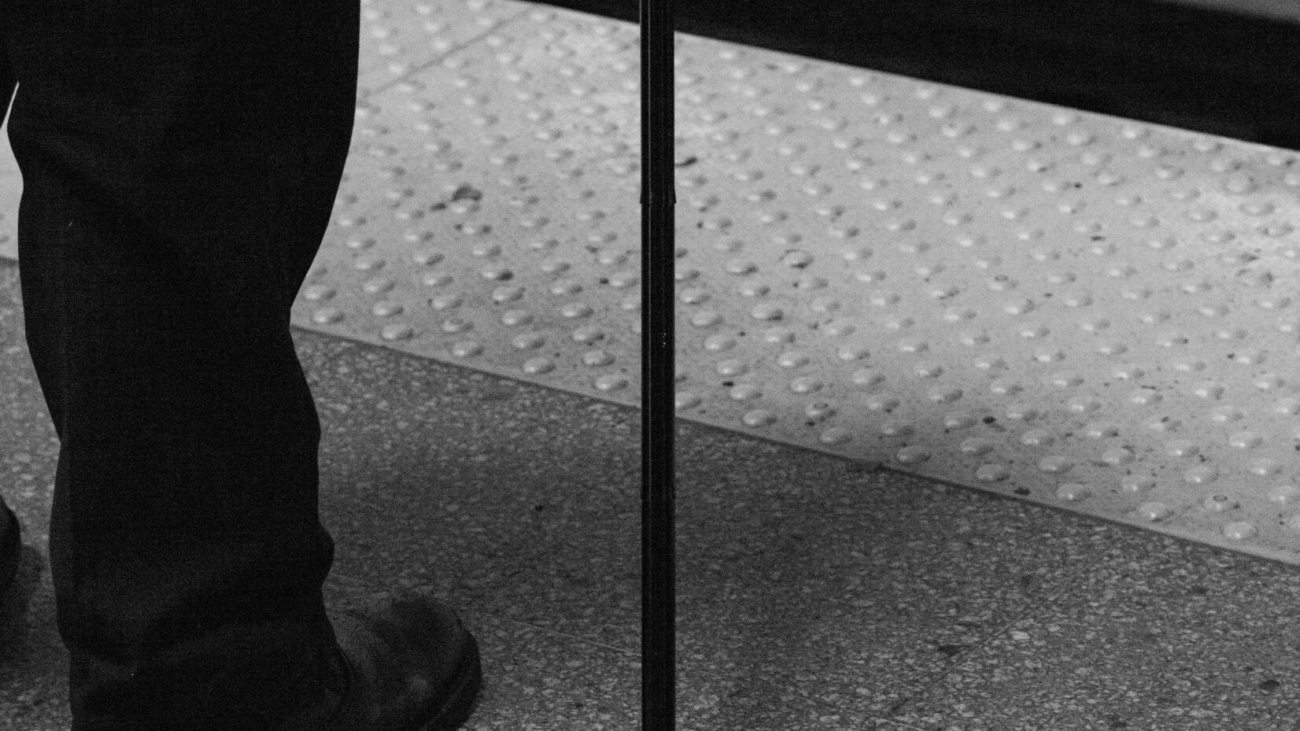Alchemy Consulting were engaged by a NSW local government client to design new community facilities at an existing cemetery and crematorium to provide much needed additional space catering for increased demand.
The project will provide a new chapel, administration building and function centre to complement existing facilities, with a total floor area of approximately 2,500m2 with all buildings connected by covered walkways around a central car park.
Located in a semi bushland site, it was important that the Chapel provided sensitive spaces that allowed for reflection and connection with the natural environment. Significant investigation was carried out into the resolution of complex programming requirements to ensure that the building respectfully accommodated multiple services.
The administration and function centre building provide a solution to competing program requirements for sensitive client reception as well as potentially independent functions catering for up to 200 guests.
The built form will respond to the natural setting, utilising building elements of reduced scale, combined with natural materials in a way that provides appropriate recognition of sensitive, administrative or celebratory activities. Buildings have been provided with natural stone or semi-transparent timber screens to allow buffering or filtering of the surrounding site.

