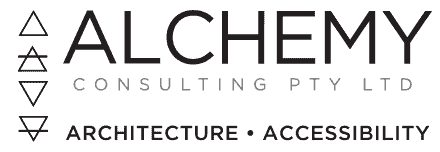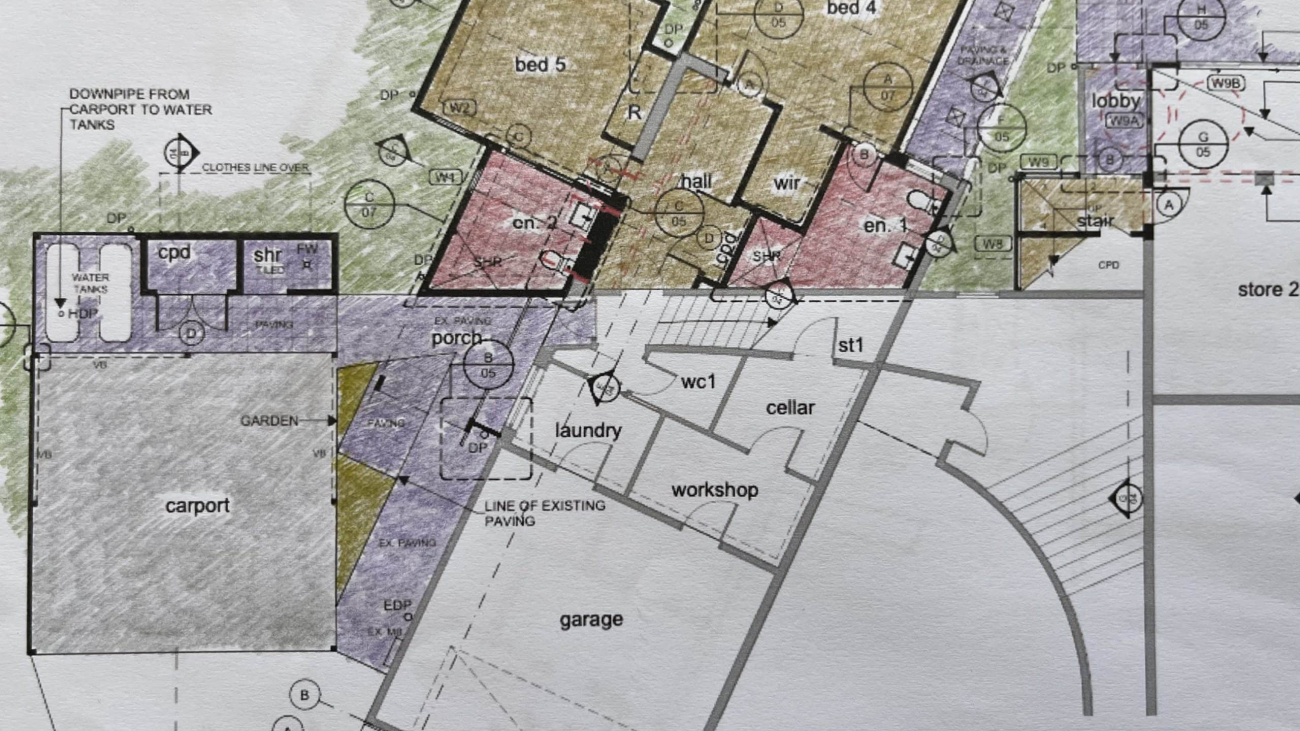Alchemy Consulting are Architects for an alteration and addition to a beach front dwelling at Culburra Beach on the NSW South Coast. Director of Alchemy, Steven Bayer worked on the design and construction of the original house, completed in 2004, and 17 years later, was approached by the client to design some significant additional spaces. As the client put it, he wanted to “get the band back together”, including the builder of the original house, Martin Leedham.
The strength of relationships, and the trust in each other’s abilities, meant that this project would have less stress than with a new team.
As time passed, the needs of the Owners evolved, and additional bedrooms, bathrooms, living space and vehicle storage were required. The design of the original house allowed a significant proportion of new works to be accommodated within existing structural framing systems, thereby eliminating the need to demolish existing building parts. This resulted in a more sustainable solution using existing materials, and a more subtle extension of the existing house for neighbours.
Project Updates
Summer 2023
Solid progress is being made on the significant alteration and addition to this NSW South Coast dwelling, designed by Steven Bayer of Alchemy Consulting.
Much of the structural elements are in place, with significant cladding to the new spaces and work on the existing house well underway. Repair of exposed galvanised framing is also occurring, with a new paint finish to provide protection in the harsh coastal environment for the foreseeable future.
Changes in Australian Standards for Bushfire Protection since the original construction has meant that the additions to the house are now assessed as Flame Zone – the most stringent category requiring significant protection for the new elements. Wall and roof framing are enveloped in a certified system of plywood and fire rated plasterboard, with all gaps sealed, to comply with the Flame Zone requirements. External metal cladding will be installed over the protective layer.
At this stage, as windows and linings are being installed, the beauty of the coastal site and the correct locations of openings are reinforced. The Contractor, Martin Leedham and his team are doing a great job resolving issues always present with extensions, and the clients greatly appreciate the collective and collaborative relationship between themselves, the builder and architect.
(Photos courtesy of the Owners.)
Spring 2023
The project is now under construction, with concrete slabs complete and roof/wall framing well underway. Utilising existing forms as precedents, the project sits comfortably with the existing house, providing contemporary and comfortable spaces for the Owners.


