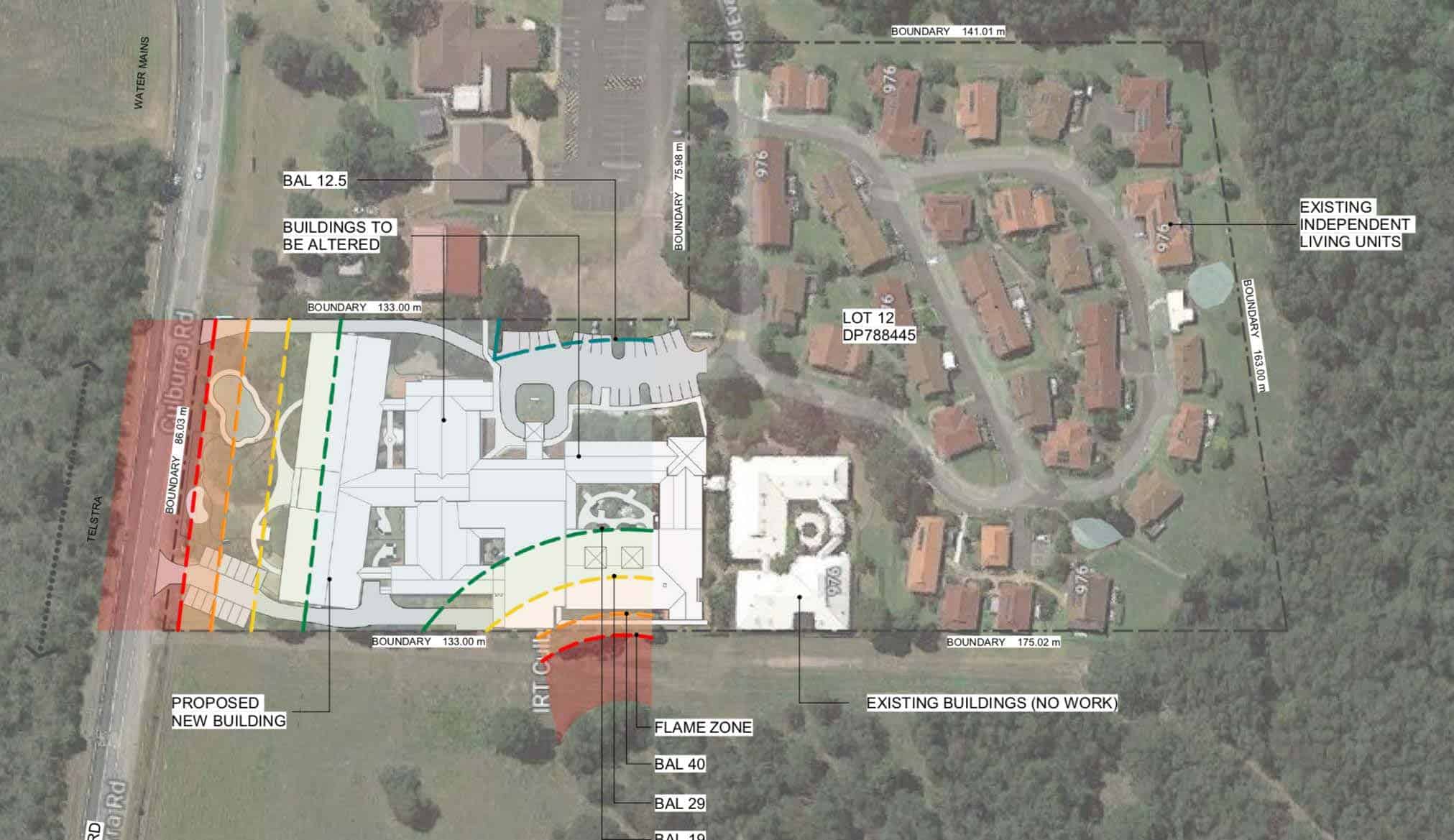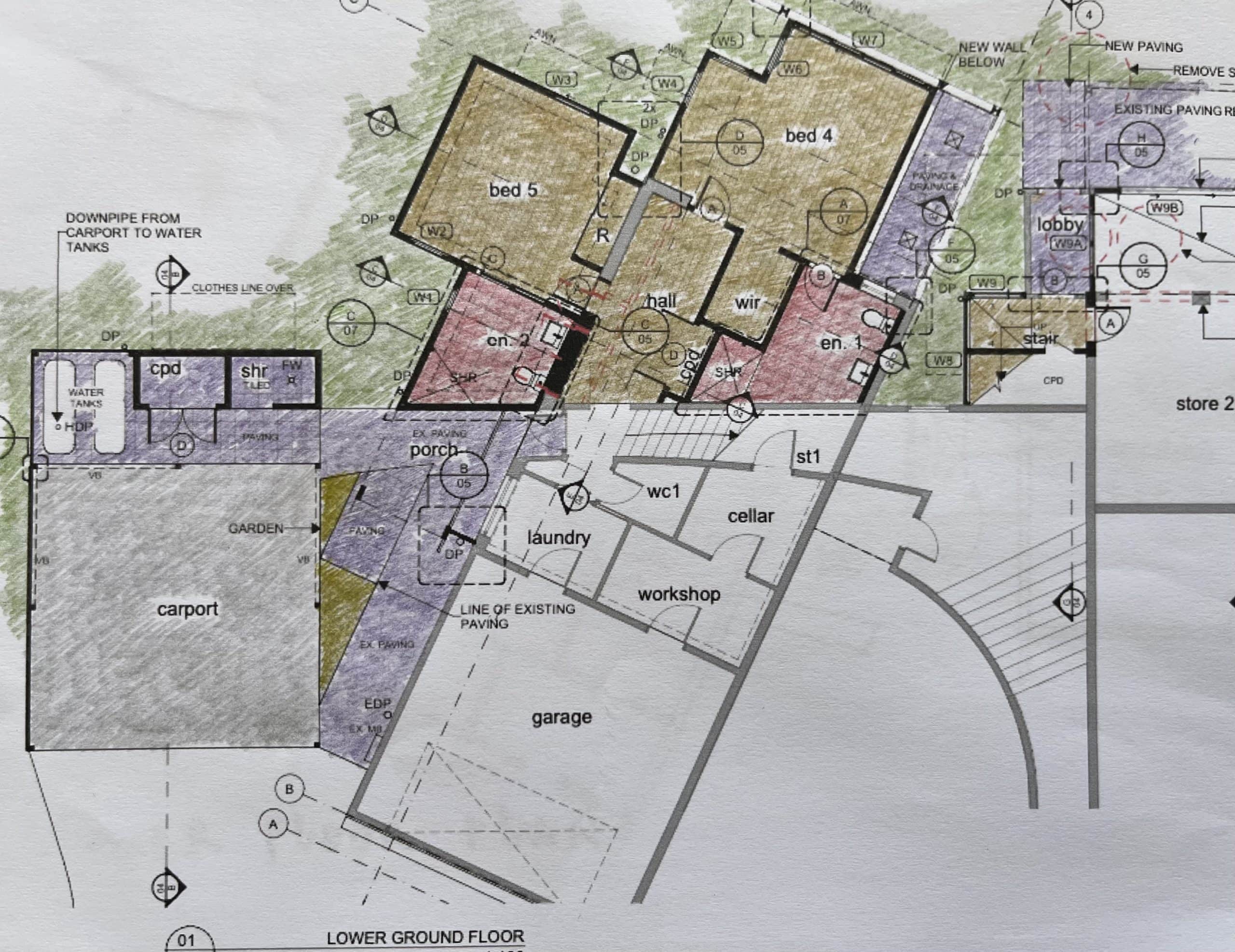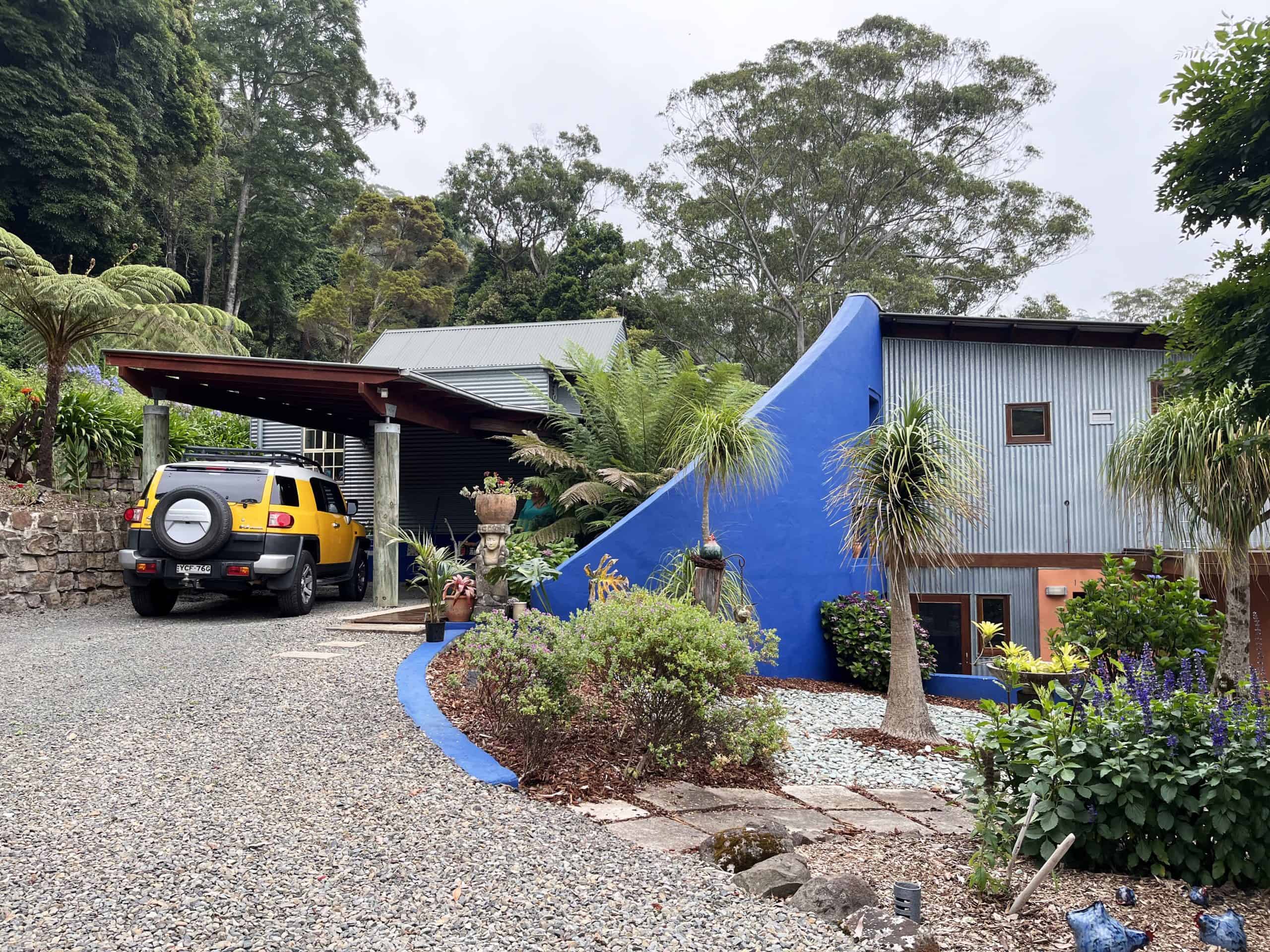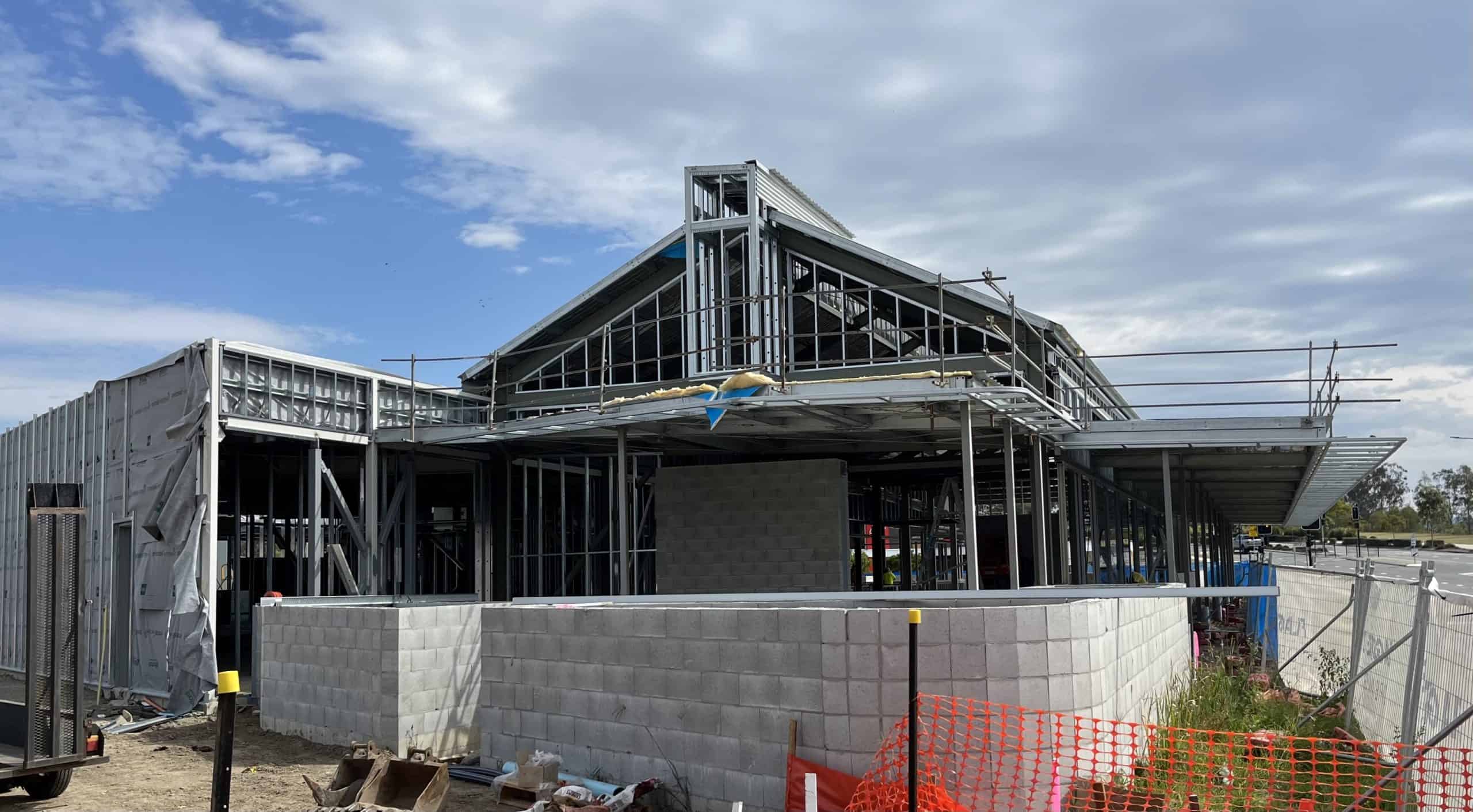Enhancing the quality of life for residents
We have been part of the journey that has seen the Culburra Retirement Village evolve from the accepted aged care model in the late 1980’s with residents moving from self-care units, to the hotel style hostel and, finally, the hospital-like environment of the nursing home.
Later additions adopted the normalisation trend at the time, creating ‘houses’ with individual bedrooms clustered around common living and dining areas. As architects we struggled with the challenge of creating homelike environments with buildings of 14 to 16 bedrooms, and commensurate sized lounge and dining areas, presenting as domestic scale dwellings.
The increasing prevalence of dementia in society and the trend to support ‘ageing in place’ has put pressure on facilities to be designed appropriately to accommodate this changing demographic with dignity and security. The challenge of designing for dementia is one that needs to be taken seriously and considered carefully in our design of appropriate spaces for seniors.
We also understand the importance of well-designed infrastructure to support the hard-working staff and management. The completed project will allow a level care that meets the needs of contemporary society and will support leading edge nursing in a physical environment that enhances the quality of life for its residents.
Site: Culburra Road, Culburra, NSW
Program: Aged Care Development
Floor Area: 4,691.2 sqm
This project was managed or designed by Steven Bayer during his time at Edmiston Jones.





